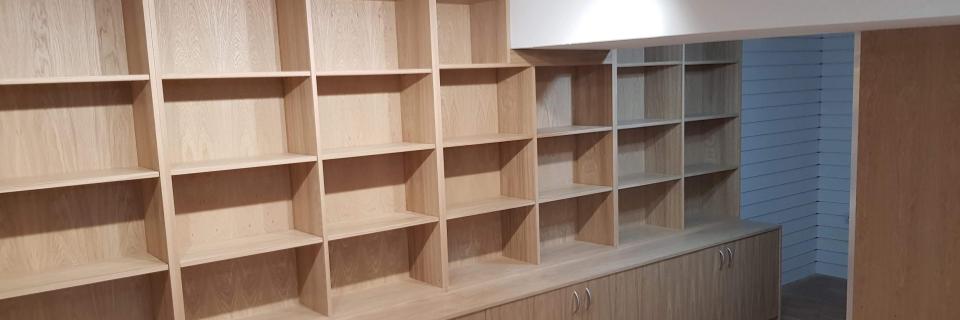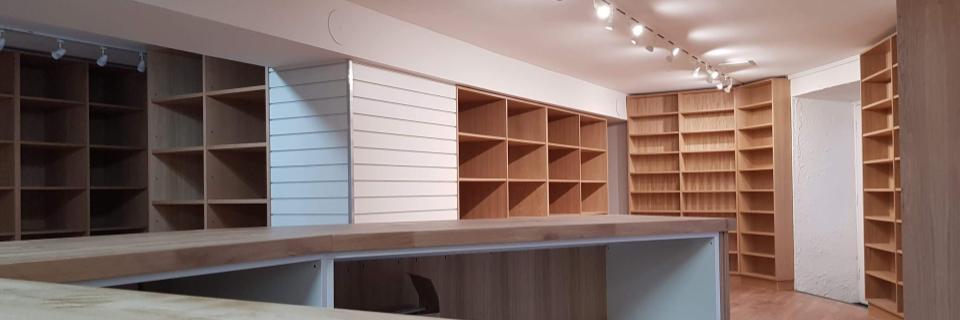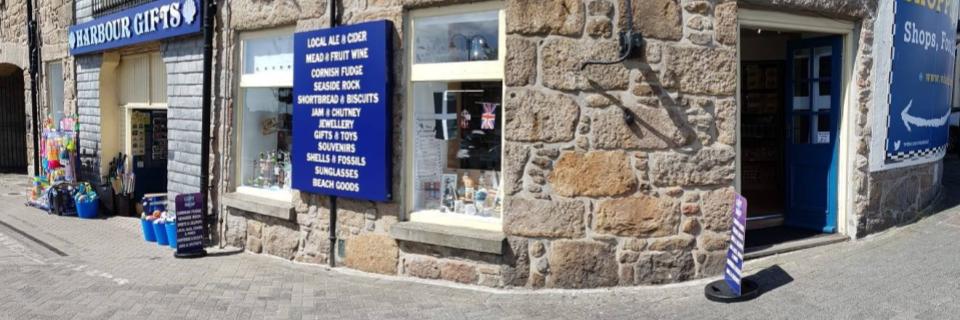Harbour Gifts, Penzance: Full Shop Fit
Harbour Gifts, Wharf Road, Penzance
Breathing new life into an old premises
Already experienced gift shop owners, Tim and Renatus approached us with plans to lease a prominent corner premises in the heart of Penzance for their second gift shop venture in 2018. Part of a beautiful parade of stone-clad buildings overlooking Penzance Harbour, the new location for Harbour Gifts was ideal on the outside, but the inside of the premises had unusual floor heights, a curved wall and a challenging ceiling to contend with. We knew our professional shopfitting skills could make a massive difference to how they used the premises, and we were excited when they chose to get on board.
A consultative approach for an experienced client
Tim and Renatus already have a lot of retail knowledge between them, and this helped us to form a strong collaborative working relationship. We both agreed that the design and materials choices should squeeze as much utility out of the space as possible, whilst still putting their diverse product range front & centre in a comfortable setting.
We listened carefully to Tim & Renatus’ plans, finding out about the products they planned to sell and the changes they were likely to need in future, then we went away to create a full floor plan and working drawings of the display units.
A bespoke design for a one-of-a-kind premises
The shop itself is in a great location, but its layout is highly unusual. A curved corner premises, with one side of the shop following the incline of a relatively steep road, there are different floor heights depending on where you enter. There are also a number of complex ceiling elements to account for. We designed the bespoke shelving units to accommodate the unique features of the space, then we installed new flooring throughout to create one cohesive shopping experience. Slatwall installation and a full redecoration completed the fit out project.
An intelligent investment in fit out materials
Tim and Renatus were keen to invest in materials that could offer the best return in the long term. We used premium oak-veneered MDF and slatwall for the display units, and a commercial grade vinyl for the flooring. For the till area, the clients chose an eye-catching tactile solid oak countertop that greets customers and sets a luxurious tone the moment they enter the premises. For the paint finish, Tim and Renatus chose Tikkurila, a specialist paint that can stand up to the wear and tear of a busy shop in a seaside location.
Tim and Renatus also needed to renew the existing electrical system, which we treated as a rare opportunity to add tone and function to the retail space. Rails laden with adjustable spots were set high in the ceiling, giving the client the ability to create focal points anywhere on their display units and draw the customer’s eye to specific items for sale.
A well-planned launchpad for growth
It was a pleasure working with Tim and Renatus. They responded well to our suggestions, they were clear on the items that they weren’t willing to compromise on, and their vision, patience and ingenuity helped us to arrive at a finished premises that will set their business off on the right path for many years to come.
Project Details:
- Display units
- Oak Veneered MDF various sizes
- Adjustable shelving – allowing for future changes in products
- Counter – solid oak worktop, Laminate faced MDF carcassing
- Flooring – Karndean Commercial Grade luxury vinyl tiles
- Decorating – Tikkurila Paint system



