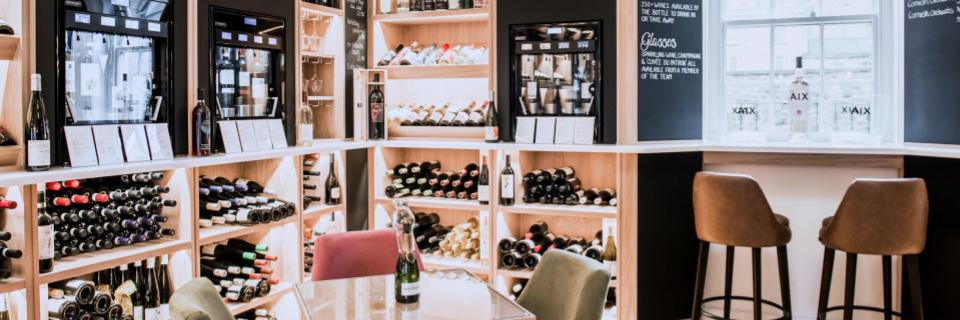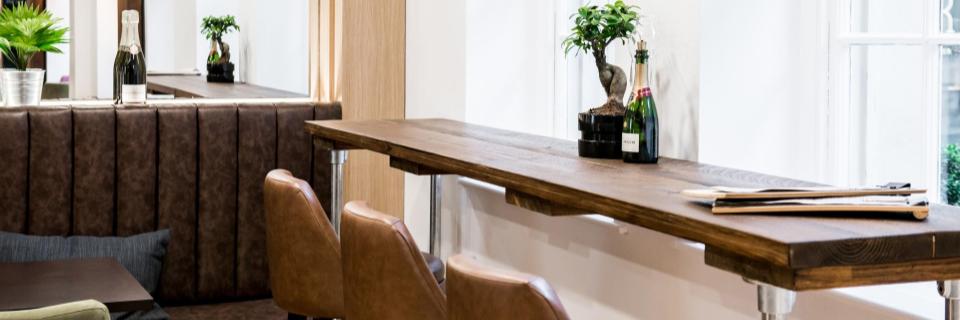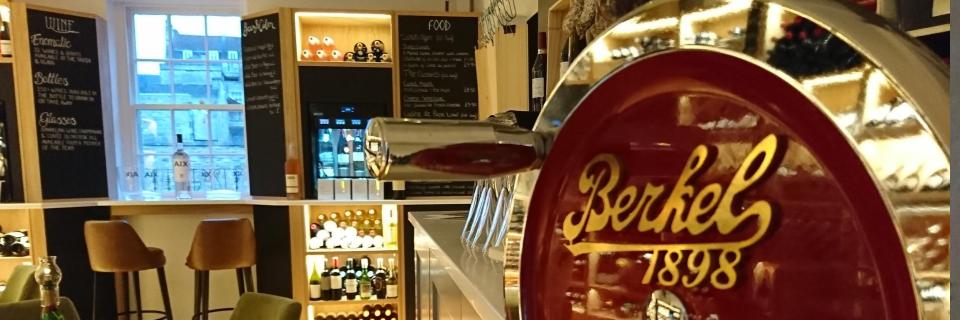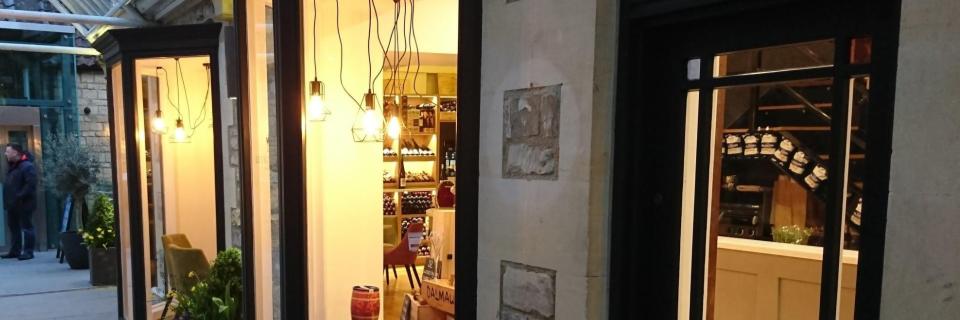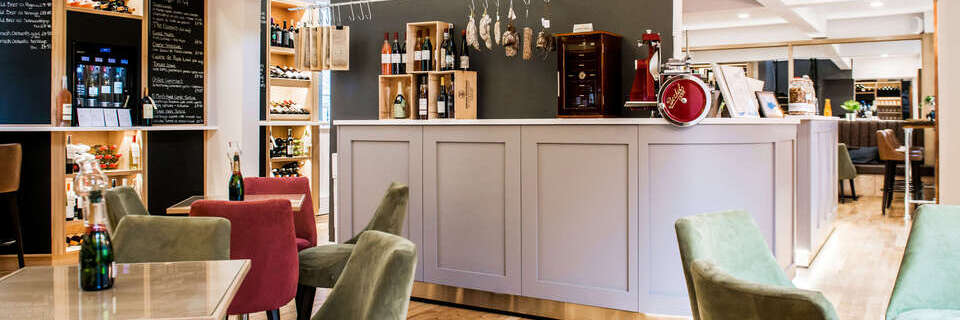Le Vignoble, Milsom Place: Full Fit Out & Manufacture
Le Vignoble, Milsom Place, Bath
Repeat fit-out business from a valued client
We’ve worked with award-winning wine business Le Vignoble before, so when they approached us for help with their new premises in Bath City Centre, we couldn’t wait to get involved. A tight 2 week timeline, specialist Enomatic® equipment and the licensing restrictions that come with a Grade 2 listed building kept us on our toes throughout, but we’re delighted with the end result.
“After using RRW for a second time we are once again delighted with the end result. From the early planning stages through to completion, Ben and the guys have always had a positive & helpful attitude and have been committed to providing effective solutions to end in a quality result. The team at RRW take real pride in their work which is evident in the finished product, we now have a new wine bar that we are very proud of.”
— Ele Braund, co-founder, Le Vignoble
Maximising every square inch of space
The concept behind Le Vignoble is a hybrid of lounge, retail and education; the premises needed to be able to sell wine on- and off-licence, and it also needed to serve as an elegant venue for wine discovery courses.Our preferred designer had come up with a floor plan and design that squeezed as much multifunctional utility as possible into the space without compromising on style.
We manufactured the booth seating and bars with this multifunctional goal in mind, ensuring that all the materials could stand up to the pressures of everyday use, while still contributing to the unique atmosphere that Le Vignoble has become famous for.
Smooth liaison between designer and shopfitter
The premises that Le Vignoble had chosen was a beautiful Georgian building in Milsom Place, right in the centre of Bath’s luxurious shopping quarter. Their designers had come up with an ambitious layout, learning a lot from the first premises and making sure that the new venue could work.
We have worked with our chosen designer before on a number of projects, including St Michael’s Hotel & Spa, so we were able to work quickly, with clear and open lines of communication, on Le Vignoble’s new premises in Bath.
Compliance with local building regulations
There were a series of compliance challenges that we had to meet during the build. Not only were we working in a Grade II listed building, but the location also had restricted vehicular access, with loading bays being quite a distance from the site location. We also faced parking restrictions between 8am and 5pm.
As Milsom Place is home to a number of restaurants, cafes and retailers, with dwellings nearby, there were very specific noise level requirements that we had to adhere to. No noise could be made before 8AM, or between 11:30 and 13:00, or after 6pm. The premises was also locked every night. Every minute that we could spend on noisy construction work had to be spent as efficiently as possible.
To get around the regulatory challenges, we completed most of the furniture in our workshop in Redruth, and delivered almost-finished work to the Milsom Place location piece by piece. After a lot of careful project management and consideration for Le Vignoble’s new neighbours, we were able to complete the job inside the tight 2 week turnaround window.
A stunning second premises that the owners can be proud of
Le Vignoble’s second premises is a space that the owners can be very proud of. It marries form and function perfectly, creating the ideal atmosphere for trader and customer alike. We wish Ele, Yannick and the rest of the team the very best in their new location.
Client: www.levignoble.co.uk
Project Details:
- Manufacture and installation of new wine display:
- Oak Veneered MDF
- Integrated LEDS
- Integrated Wine dispense machines ( Enomatic® machines)
- Solid surface worktop ( Hanex®)
- Manufacture and install of new bar:
- Solid surface curved high level worktops (Hanex®)
- Moisture resistant Carcassing
- Stainless steel user worktops
- LED plinth lighting
- Manufacture and install of new booth seating:
- Main retail & seating space downstairs
- Private function area and snugs upstairs
- Decoration throughout
- Electrical and plumbing works

