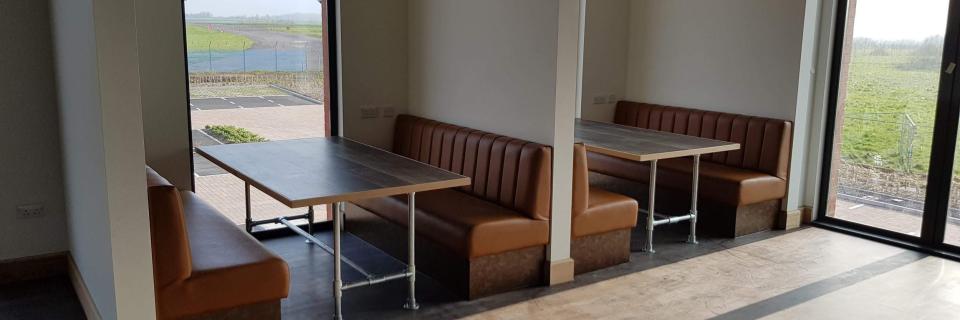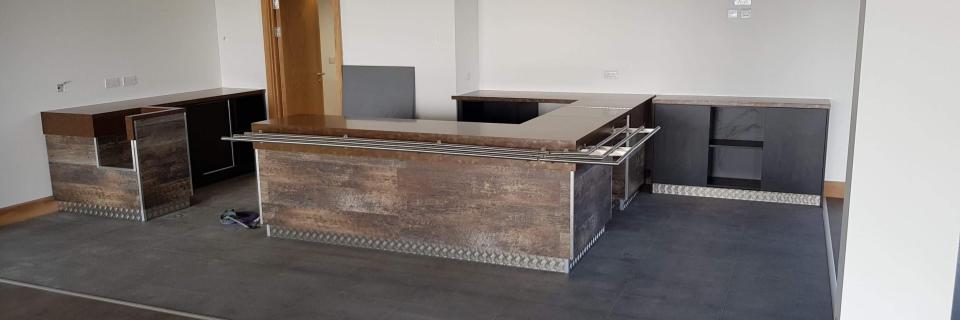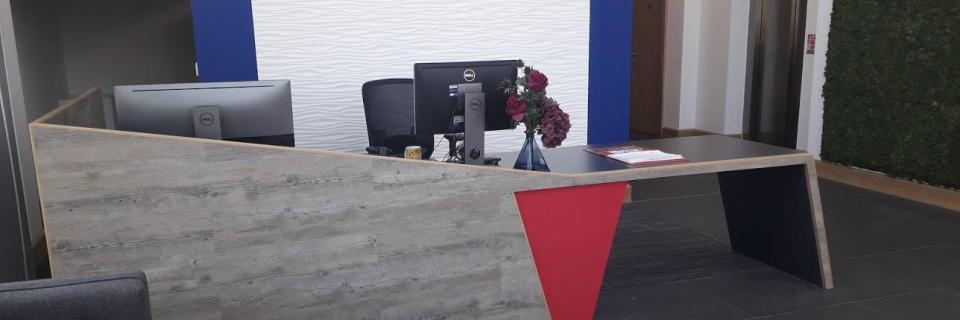Liverty, Exeter: Bespoke Reception Desk Manufacture & Employee Canteen Fit-Out
Liverty (formerly Devon & Cornwall Housing), Skypark, Exeter
Custom furniture for a brand new headquarters
Formerly known as Devon & Cornwall Housing (DCH), Liverty is a leading developer of housing in the south west. When Liverty moved into new offices in Exeter, they needed a shopfitting and joinery partner that could manufacture some key items of furniture in accordance with their architect’s initial designs. Each piece we worked on had clear functional and presentational requirements, and needed to create an impression in the minds of Liverty’s clients and the Liverty team themselves.
A one-of-a-kind focal point for the reception area
The architect had produced plans for a bespoke reception desk that would draw the eye and project a very specific tone to everyone working and visiting the Liverty offices. The lobby desk had an ambitious design that combined unusual angles and material choices, echoing the bold lines and colours of Liverty’s logo.
We knew it would be a challenge to fabricate, but we also felt that we could add a lot of value to the project based on our experience with prior reception desk clients. We worked closely with the architects and the Liverty project team to ensure that the end result was a true focal point that feels open and welcoming to visitors, whilst still offering utility, privacy and comfort to the reception staff.
A comfortable, convenient canteen
The staff canteen at Liverty occupies a bright, airy corner unit in their new site. It’s a comfortable, dynamic area that needs to work for lunch breaks and ad-hoc meetings throughout the day.
For the dining area, we installed comfy booths with banquette-style seating and broad tables, framed by full-height walls that made the most of the exceptional views while still offering some privacy for informal meetings.
The team at Liverty chose the finish of the upholstery themselves, opting for a warm modern material that could handle the wear and tear of everyday use, while still offering a comforting leathery texture. The tables were built to tie in with the servery, with sturdy piping beneath to maximise the natural light.
A statement servery counter
The canteen’s servery needed to be practical, durable and effective at handling high volumes of orders from a small footprint. We installed stainless steel tray slide around the perimeter of the servery, integrated a number of appliances provided by the client, and finished the whole unit in practical, cost-effective materials that will give the bar a sharp and stylish feel for years to come.
Handling project deviations with a collaborative approach
With any ambitious project, there’s always a risk that the initial designs may clash with the limitations of what’s physically possible when work begins on site. The Liverty project was no exception, but our expertise meant that we could anticipate and address constructional issues up-front before significant time and money had been spent. For both the servery and the reception desk, we surveyed the installation areas carefully before work began, and we proactively suggested minor design changes that could enable practical manufacture and installation without affecting the end result.
To keep the project under control and ensure that all parties understood what was happening as part of these changes, we produced working drawings for Liverty and gave a formal proposal that their stakeholders could then review and sign off. Working in this way freed us all up to work collaboratively in a fluid and adaptive way, ensuring that the end result was everything the clients had been promised and more. It also gave us the opportunity to form a much stronger working relationship with the Liverty site team.
A comfortable, practical space for an important local service
We’re proud to have been involved in the Liverty project. It was a demanding job that required both our technical and design expertise, and involved a large number of stakeholders at every step. We offered practical and inclusive solutions to problems on a complex brief, and we executed some brand-defining pieces for an important local enterprise.
Client: dch.liverty.com
Project Details:
- Manufacture & Installation of Reception Desk
- DDA compliant ( disabled access requirements adhered to)
- Bespoke laminate worktops
- Karndean front panel
- Solid Oak edgings
- Brand co-ordinated accent panel
- Servery – employee canteen area
- Moisture resistant custom made base units
- Bespoke laminate worktops with downstand
- Stainless steel tray slide
- Integration of customer supplied appliances



